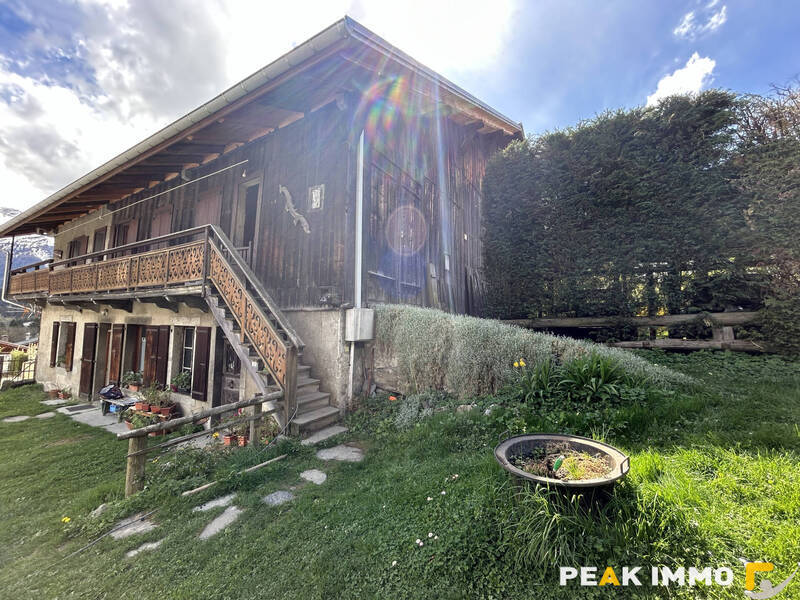 9 x
9 x
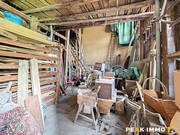
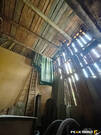
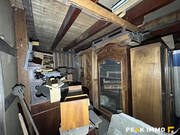
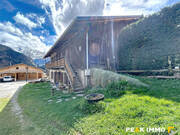
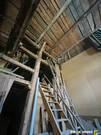
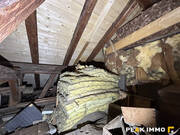
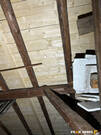
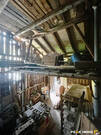
Selling price : 295 000 €
S0125BO
SEMI-DETACHED BARN IN JOINT OWNERSHIP
Located in the heart of Vieux Servoz, this semi-detached barn in a condominium is in need of complete renovation (description of division in progress).
Uninhabitable as it stands, it offers interesting potential with, in its current configuration, approx. 160 m2 of floor space spread over three levels with wooden floors, including approx. 47 m2 with a ceiling height of less than 1m80. The height under the ridge is around 7 meters, allowing the creation of several levels depending on your project.
The garden level, accessible via a separate entrance on the north-west side, has a floor area of approx. 85 m2. A small private garden, also facing north-west, completes the ensemble.
Electricity and mains water connections are to be provided in full, as is the heating system. The lacquered tin roof was redone in 2018.
Outbuildings: a cellar and two private outdoor parking spaces.
Please note: This property is part of a 3-lot co-ownership currently being created. A complete conversion, requiring major work, is planned.
RARE OFFER: this barn offers great potential thanks to its high ridge and large usable volumes, ideal for an ambitious renovation project in the heart of an authentic village!
| Number of room : 2 | Living area : 110 m² | Carrez area : 110 m² |
| Exposure : Nord-Ouest | Number of external parking : 2 | Cellar : Yes |
n
Condominium
Number of lots : 3
Waiting for new DPE
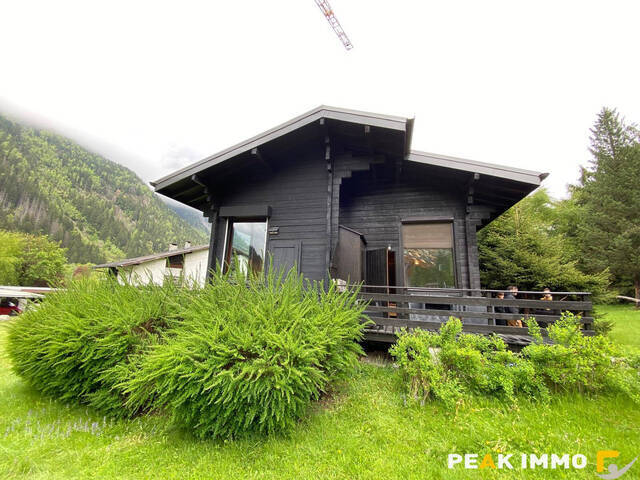 Favorite
15x
Favorite
15x
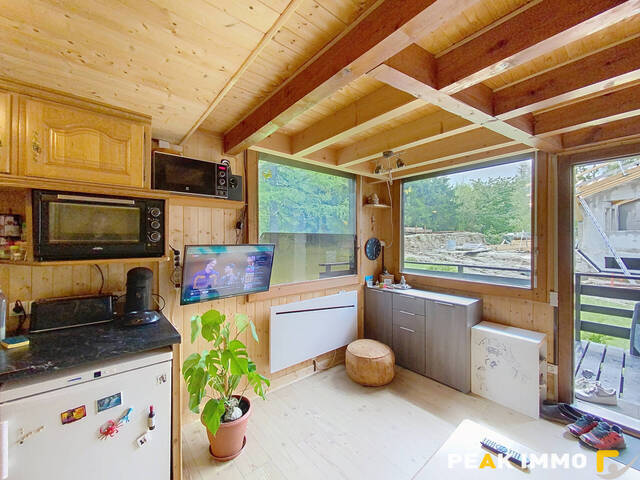 Favorite
- Exclusive
- New
11x
Favorite
- Exclusive
- New
11x